In the world of logistics and supply chain management, you know that an organized warehouse layout is crucial for efficient operations and productivity.
When you have a well-designed warehouse layout with clear marking and area identification, it ensures that every warehouse staff member can easily locate and place items, reducing errors, minimizing delays, and optimizing overall workflow.
In this blog post, we will explore the key principles and steps that you can follow to create a coherent warehouse layout that guarantees seamless material handling.
But, before we delve deeper into this topic, make sure you have also followed my LinkedIn account to gain more insights on supply chain management.
Table of Contents
Conducting a Warehouse Assessment
You begin the process of creating a clear and efficient warehouse layout by conducting a thorough assessment.
In this step, you take into account the physical dimensions of the warehouse, including the ceiling height and available floor space.
Additionally, you consider the types of goods that need to be stored in the warehouse.
This assessment is essential as it helps you understand the specific requirements and limitations of the warehouse, laying the foundation for an effective layout that will optimize storage and material handling.
By carefully evaluating these factors, you can ensure that the warehouse layout is tailored to meet the unique needs of your operation, leading to improved efficiency and productivity.
Categorizing Inventory
Once you have completed the warehouse assessment, the next step is to categorize the inventory into logical groups before proceeding with the layout design.
To do this, you sort the inventory based on various factors, such as product type, size, weight, or frequency of movement.
By organizing the stock in this manner, you make the storage process much more straightforward and enhance the accessibility of items within the warehouse.
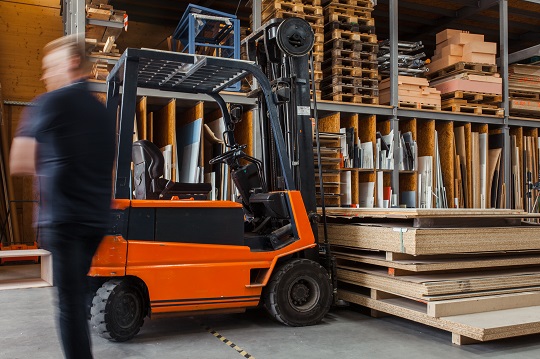
By categorizing inventory, you create a systematic approach to managing goods, allowing you and your warehouse staff to quickly identify and locate specific items when needed.
This categorization also aids in efficient stock replenishment, as items with similar characteristics are stored together, reducing the time required to restock shelves or pick orders.
Moreover, the logical grouping of inventory enables you to allocate appropriate storage spaces for different categories of products, ensuring that each item is stored in the most suitable area.
This optimization of storage space helps to minimize clutter and congestion, streamlining material handling operations and promoting a more organized work environment.
Categorizing inventory is a crucial step that empowers you to create an efficient warehouse layout.
Proper organization and logical grouping simplify the storage process, enhance accessibility, and contribute to overall operational efficiency, ultimately improving customer satisfaction and maximizing your warehouse’s potential.
Utilizing ABC Analysis
To further optimize your warehouse layout, you can utilize the ABC analysis method.
This approach involves classifying the inventory into three categories: A, B, and C, based on their value and demand.
Let’s delve into how you can apply this analysis effectively.
Categorization based on Value and Demand
- Category A: This includes items that have both high value and high demand. These are typically your best-selling and most valuable products, which contribute significantly to your revenue.
- Category B: This comprises items with moderate value and demand. They are important to your business but may not have the same impact as Category A items.
- Category C: This group consists of low-value and low-demand items. While these items may not generate substantial revenue, they are still necessary for your inventory.
Storage Area Allocation
After categorizing the items, you can arrange the storage areas in your warehouse according to the ABC analysis results.
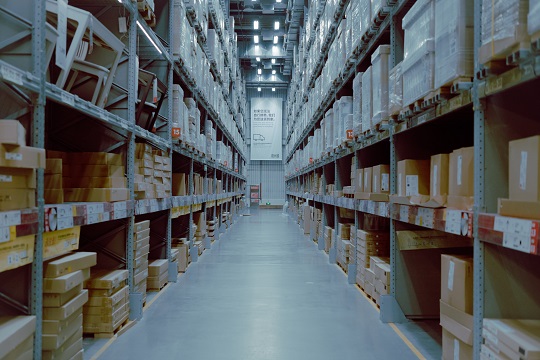
Prioritize easier access to frequently requested items, which are usually the ones in Category A.
These high-demand products should be placed in easily accessible and convenient locations to expedite picking and packing processes.
Efficiency and Accessibility
By placing high-demand items in prominent locations, you minimize the time and effort required for warehouse staff to retrieve them.
This efficiency translates into faster order fulfillment and improved customer satisfaction.
In contrast, Category C items can be stored in less accessible areas since they are less frequently requested.
Inventory Management
Implementing the ABC analysis helps you better manage your inventory levels and ensure that you maintain sufficient stock of high-demand items while optimizing storage space for low-demand products.
This approach reduces the risk of stockouts for essential products and prevents excess inventory for items with lower demand.
Regular Review and Adjustments
It is essential to regularly review the ABC analysis results and make adjustments as needed.
As market trends and customer demands change, the classification of items may also shift. Consequently, you can adapt your warehouse layout to reflect these changes and maintain its efficiency over time.
By utilizing the ABC analysis method, you can make informed decisions about the placement of inventory in your warehouse, ensuring that your layout is optimized for efficiency and accessibility.
Prioritizing frequently requested items and managing inventory levels effectively will lead to streamlined operations, reduced order processing times, and ultimately, a more successful and profitable warehouse management system.
You might also like:
- Optimize Your Order Picking: Which Method Works Best for You – Pick to Light or Voice Picking?
- Develop Your Leadership: Unleash the Benefits of Delegation in Your Supply Chain Management
Adopting the Right Storage Systems
When it comes to adopting the right storage systems in your warehouse, you play a critical role in maximizing space and improving overall efficiency.
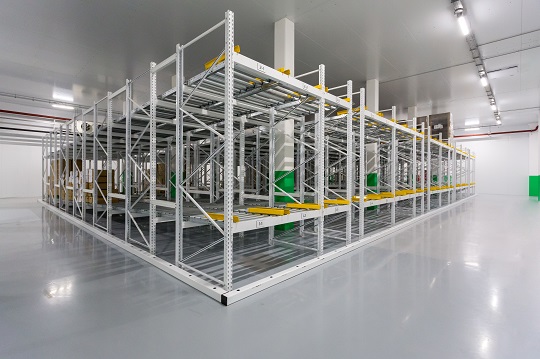
There are various storage options available, such as pallet racking, shelving units, mezzanine floors, and specialized storage solutions, and selecting the most suitable one is essential.
Here’s how you can make the right decision.
Consider the Type of Inventory
You need to carefully assess the type of inventory you handle in your warehouse. Items with different shapes, sizes, and weights may require specific storage solutions.
For example, pallet racking is ideal for storing large and heavy items on pallets, while shelving units are more suitable for smaller items that can be manually picked.
Evaluate Warehouse Size and Layout
Your warehouse’s size and layout play a significant role in determining the best storage system.
If you have limited vertical space, mezzanine floors can provide additional storage levels without expanding the warehouse’s footprint.
On the other hand, if you have ample vertical space, tall pallet racking may be more efficient.
Accessibility Requirements
Consider the accessibility needs of your inventory and warehouse staff.
Pallet racking allows forklifts to access items from various levels, while shelving units provide easy manual access to items.
For high-demand products, you may want to prioritize storage systems that facilitate quick and frequent retrieval.
Flexibility and Scalability
Your business may evolve over time, so it’s essential to choose storage systems that are flexible and scalable.
Adjustable pallet racking and modular shelving units allow you to adapt to changing inventory needs without significant alterations to the warehouse layout.
Specialized Storage Solutions
Depending on your specific industry or unique requirements, you might need specialized storage solutions.
For example, if you deal with temperature-sensitive items, you may require climate-controlled storage.
If you handle hazardous materials, you’ll need to implement appropriate safety measures.
Cost Considerations
While optimizing space and efficiency is crucial, you also need to consider the cost implications of different storage systems.

Balance your budget constraints with the benefits and long-term value each solution provides.
Seek Expert Advice
If you’re unsure about the best storage system for your warehouse, don’t hesitate to seek advice from industry experts or warehouse consultants.
They can provide valuable insights based on their experience and knowledge of various storage solutions.
By carefully considering the type of inventory, warehouse size, accessibility requirements, and other factors, you can confidently adopt the right storage systems.
This decision will lead to a more organized and efficient warehouse, allowing you to optimize space usage, improve inventory management, and ultimately enhance overall productivity.
Implementing Clear Marking Systems
As you implement clear marking systems in your warehouse, you understand their crucial role in maintaining a well-organized and efficient workspace.
By using visible signage, labels, and barcodes, you can create a structured system that guides warehouse staff in locating different storage areas, product categories, and picking locations.
Visible Signage and Labels
Placing visible signs and labels throughout the warehouse ensures that critical information is readily available to your staff.
Signage can indicate aisle numbers, designated zones, or specific product categories.
Labels attached to shelves or storage bins help identify the contents, making it easier for employees to find the items they need quickly.
Barcodes and Scanning Technology
Utilizing barcodes and scanning technology further enhances the efficiency of your marking system.
Barcodes on products and storage units can be scanned using handheld devices or integrated into the warehouse management system (WMS).
This allows for accurate and real-time inventory tracking, reducing the risk of errors during picking and restocking processes.
Different Storage Areas and Categories
With clear marking systems, you can designate specific areas for different types of inventory.

For instance, fast-moving items or high-demand products can be located in easily accessible areas to expedite order fulfillment.
Meanwhile, slower-moving items can be stored in less frequented sections to optimize space usage.
Picking Locations
Clearly marked picking locations streamline the order fulfillment process.
Indicate specific areas or bins for each order to avoid confusion and minimize the time spent searching for products.
This ensures that warehouse staff can pick items accurately and efficiently, reducing order processing times.
Color-Coding for Visual Organization
Color-coding is a visual aid that enhances your marking system’s effectiveness.
Assign specific colors to represent different sections, product categories, or priority levels.
This visual organization enables staff to identify areas and products quickly, improving their response times and reducing errors.
Training and Consistency
When implementing clear marking systems, ensure that all warehouse staff receive proper training on how to interpret and use the markings effectively.
Consistency is key, so make sure that all labels, signs, and color-coding follow the same conventions throughout the warehouse.
Regular Maintenance and Updates
Over time, the warehouse layout and inventory may change.
Regularly review and update the marking system to reflect any modifications.
This ensures that the system remains accurate and helpful for your staff.
By adopting clear marking systems with visible signage, labels, barcodes, and color-coding, you empower your warehouse staff with the tools they need to efficiently navigate the warehouse, locate products, and fulfill orders accurately.
This visual organization significantly reduces the risk of errors, enhances productivity, and contributes to a well-organized and streamlined warehouse environment.
You might also like:
- The Dilemma of Using Plastic Wrap for Temporary Storage: Cost vs. Sustainability
- Is It Time to Upgrade? Assessing the Benefits of Replacing an Aging Forklift
Designing Aisles and Pathways
As you design the aisles and pathways in your warehouse layout, you recognize that optimizing these spaces is crucial for ensuring a smooth material flow and efficient warehouse operations.
To achieve this, you follow several key principles.
Adequate Width for Main Aisles
You understand the importance of providing sufficient width for the main aisles to accommodate forklifts and other handling equipment comfortably.
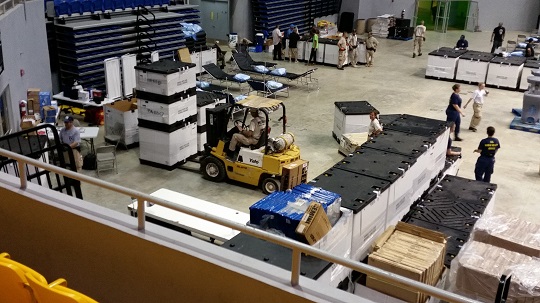
By ensuring adequate space, you minimize the risk of accidents and allow for smooth movement of goods throughout the warehouse.
Implementing One-Way Traffic in Narrow Aisles
In narrow aisles where two-way traffic may cause congestion and delays, you choose to implement a one-way traffic system.
This approach helps streamline operations by ensuring that vehicles and personnel can move in a single, organized direction, minimizing the chances of collisions or bottlenecks.
Using Arrows to Indicate Direction of Movement
You employ arrows strategically placed along the aisles to indicate the proper direction of movement.
This simple visual cue helps guide warehouse staff and handling equipment operators, reducing confusion and enhancing overall efficiency.
Consideration of Safety Measures
When designing aisles and pathways, safety is always a priority for you.
You identify potential hazards, such as blind corners or intersections, and take appropriate measures to ensure clear visibility and prevent accidents.
Installing safety mirrors or convex mirrors at critical points can help improve visibility and avoid collisions.
Creating Dedicated Walkways
Apart from accommodating forklifts and equipment, you designate specific walkways for warehouse staff.
These dedicated walkways ensure the safety of personnel and allow them to move freely without interfering with the movement of materials.
Regular Maintenance and Cleanliness
You understand that well-maintained aisles and pathways are essential for smooth material flow.
Regularly inspect and maintain these areas, ensuring that they remain clear of debris or obstructions.
Keeping the aisles clean and organized helps prevent accidents and promotes a more efficient workflow.
By designing optimized aisles and pathways with ample space for handling equipment, implementing one-way traffic in narrow areas, and using arrows for direction indication, you create an organized and efficient warehouse layout.
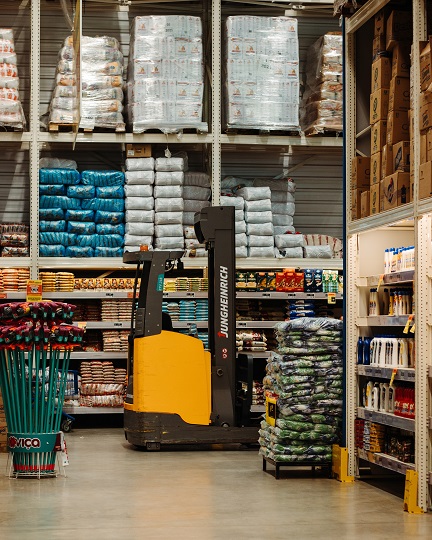
Prioritizing safety measures and maintaining cleanliness further contributes to smooth material flow, reducing delays and congestion.
With a well-designed and properly managed layout, you can enhance warehouse productivity and ensure a safe and productive working environment for your staff.
Locating High-Traffic Areas Strategically
As you strategically locate high-traffic areas in your warehouse, you understand the significance of optimizing accessibility and efficiency for these crucial zones.
By carefully positioning areas such as shipping and receiving zones, packing stations, and order processing areas, you can streamline warehouse operations and minimize unnecessary travel time for your staff.
Identifying High-Traffic Areas
First, you identify the high-traffic areas in your warehouse, such as the shipping and receiving zones, where goods enter and exit the facility.
Additionally, you recognize the importance of packing stations, where orders are prepared for shipment, and order processing areas, where inventory is picked and packed.
Proximity to Warehouse Entrance
You strategically place these high-traffic areas near the warehouse entrance.
This decision ensures that goods flow smoothly in and out of the warehouse, minimizing the distance that items need to travel during the inbound and outbound processes.
Clustering High-Traffic Areas
Understanding the need for efficient workflow, you group related high-traffic areas close to each other.
For example, you position packing stations near the shipping zone to enable swift movement of packed orders to the shipping area for dispatch.
Minimizing Travel Distance
By strategically locating high-traffic areas, you significantly reduce the travel distance for warehouse staff as they handle goods during different stages of the logistics process.
This minimizes unnecessary movement and optimizes overall efficiency.
Considering Workflow Sequences
You take into account the natural flow of work within the warehouse when positioning these areas.

For instance, you position the order processing area close to the inventory storage zone, allowing for quick and seamless picking of items for orders.
Ensuring Safety and Productivity
While strategically positioning high-traffic areas, you prioritize safety and productivity.
You ensure that these zones do not obstruct emergency exits or create hazardous bottlenecks that could impede material flow or endanger staff.
Reviewing Layout for Improvement
You regularly review the warehouse layout to identify any potential bottlenecks or areas for improvement.
Adjusting the positioning of high-traffic areas based on the evolving needs of your operation can lead to further optimization.
By strategically locating high-traffic areas near the warehouse entrance and clustering them to minimize travel distance, you create a well-organized and efficient flow of goods throughout the facility.
This strategic approach reduces delays, enhances productivity, and contributes to a safer and more productive warehouse environment for your staff.
You might also like:
- From Storage to Success: The Art of Leveraging Warehousing for Strategic Gain
- No One-Size-Fits-All Solution in Supply Chain: Why Every Company is Unique
Incorporating Technology and Automation
As you incorporate technology and automation solutions into your warehouse, you recognize the significant impact these advancements can have on overall efficiency and productivity.
By embracing tools such as warehouse management systems (WMS), barcode scanners, and RFID tagging, you can streamline various processes and elevate your warehouse operations to new levels of excellence.
Implementing Warehouse Management Systems (WMS)
You understand the importance of a WMS, which serves as the backbone of modern warehouse operations.
This comprehensive software solution helps you manage and optimize inventory, order processing, and shipping.
With a WMS in place, you gain real-time visibility into stock levels, order status, and warehouse performance, enabling better decision-making and resource allocation.
Utilizing Barcode Scanners
By integrating barcode scanners into your warehouse processes, you improve accuracy and efficiency during order picking and inventory management.
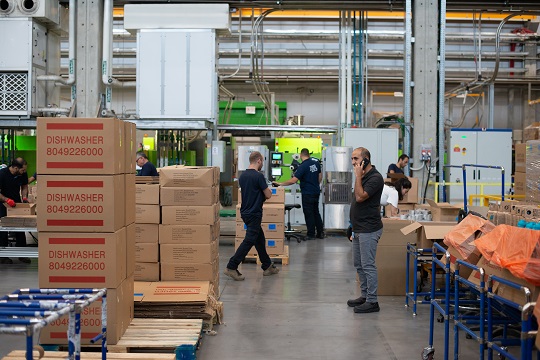
Warehouse staff can scan barcodes on products, shelves, or packing materials, updating the system instantly and reducing the risk of manual errors.
Implementing RFID Tagging
RFID (Radio-Frequency Identification) tagging provides an advanced level of automation for inventory tracking.
By attaching RFID tags to products or pallets, you enable seamless and non-contact scanning, making it faster and more efficient to track and locate items throughout the warehouse.
Streamlining Inventory Tracking
The incorporation of technology allows you to track inventory in real-time, providing up-to-date information on stock levels, item locations, and movement.
This real-time visibility helps prevent stockouts, ensures accurate stock replenishment, and minimizes the time spent searching for items.
Reducing Errors and Improving Order Fulfillment
With technology and automation in place, you minimize manual handling and data entry errors.
This accuracy extends to order fulfillment, ensuring that the right items are picked and packed correctly, reducing the likelihood of order inaccuracies and customer complaints.
Enhancing Operational Efficiency
The integration of technology and automation optimizes various warehouse processes, leading to increased operational efficiency.
Warehouse staff can focus on higher-value tasks while routine operations are streamlined, enabling a more productive workforce.
Investing in Employee Training
As you incorporate technology and automation, you understand the importance of providing adequate training to your warehouse staff.
Proper training ensures that employees can effectively utilize these tools, maximizing their benefits and avoiding potential inefficiencies.
Continuously Evolving with Technology
You recognize that technology is continuously evolving, and you are open to exploring new advancements and innovations that can further enhance your warehouse operations.
Staying up-to-date with the latest trends ensures that your warehouse remains competitive and future-ready.
By incorporating technology and automation solutions like WMS, barcode scanners, and RFID tagging, you elevate your warehouse’s efficiency and accuracy.
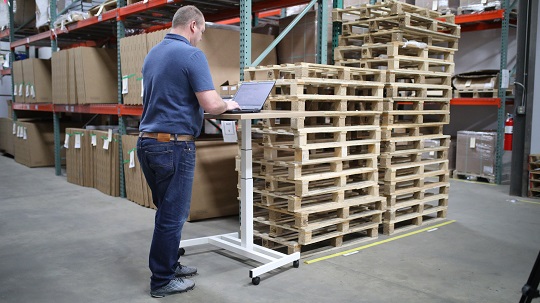
With streamlined inventory tracking, reduced errors, and faster order fulfillment, your warehouse becomes a well-oiled machine, capable of meeting the demands of modern logistics and supply chain management.
Regularly Reviewing and Updating the Layout
As you manage the warehouse layout, you understand that it is not a fixed structure, but rather a dynamic component that requires regular review and updates.
Recognizing the importance of accommodating changing business needs and future growth, you prioritize conducting regular audits and seeking feedback from your warehouse staff.
These practices enable you to make informed decisions and implement necessary improvements to maintain an organized and efficient workspace.
Dynamic Nature of the Warehouse Layout
You acknowledge that the demands of your business and the industry as a whole are subject to change.
As a result, the warehouse layout should be flexible and adaptable to accommodate evolving requirements.
Regular Audits
You proactively schedule and conduct regular audits of the warehouse layout.
These audits assess the current state of the facility, identify areas that may require adjustments, and evaluate the overall efficiency of the layout.
Seeking Feedback from Warehouse Staff
You value the input of your warehouse staff, as they are the ones working closely with the layout on a daily basis.
By actively seeking their feedback, you gain valuable insights into potential bottlenecks, areas of improvement, and practical suggestions for enhancing the workspace.
Identifying Potential Improvements
Through regular reviews and feedback collection, you identify potential improvements that can optimize the layout and enhance operational efficiency.
This may involve reorganizing storage areas, adjusting aisle configurations, or introducing new technology.
Accommodating Changing Business Needs
As your business grows or changes direction, you ensure that the warehouse layout aligns with these shifts.
You prioritize accommodating new product lines, inventory volumes, and operational requirements to support the business’s evolving goals.
Adapting to Industry Trends
You stay abreast of the latest trends and best practices in warehouse management.
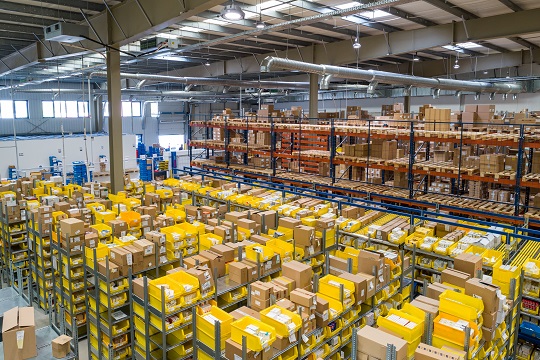
By adopting industry advancements, you ensure that your warehouse layout remains competitive and aligned with industry standards.
Addressing Safety and Compliance
During the review process, you also assess the layout’s compliance with safety regulations and industry standards.
Addressing safety concerns and implementing necessary improvements is a top priority to safeguard your staff and assets.
Implementing Changes with Minimal Disruption
When making updates to the warehouse layout, you strive to implement changes with minimal disruption to ongoing operations.
Proper planning and communication are key to executing changes smoothly.
You actively manage the warehouse layout as a dynamic element of your operation. By conducting regular reviews, seeking feedback, and making necessary updates, you ensure that the layout remains optimized, efficient, and in sync with your business’s evolving needs.
This proactive approach allows you to maintain an organized workspace, enhance productivity, and meet the demands of a dynamic logistics environment.
Conclusion
In conclusion, you understand that an organized warehouse layout with clear marking and area identification is vital for the success of your logistics operation.
By conducting a thorough assessment, categorizing inventory, utilizing the ABC analysis, adopting the right storage systems, and implementing clear marking systems, you can achieve a well-designed layout that optimizes efficiency.
Moreover, you recognize the significance of considering the design of aisles and pathways, strategically placing high-traffic areas, incorporating technology, and conducting regular reviews.
These efforts ensure that your warehouse staff can efficiently locate and place items, leading to increased productivity and enhanced customer satisfaction.
You acknowledge that a well-organized warehouse not only signifies a well-managed business but also serves as a crucial driver of competitive advantage in the fast-paced world of logistics.
By continually improving and adapting your warehouse layout to meet changing business needs, you position your operation for success in the dynamic and competitive logistics industry.
Hope it is useful!
Please share this article with your colleagues as well, so that they can also benefit from it. Follow my LinkedIn account for more insights on supply chain management. All articles on this blog are free for you to use for any purpose, including commercial use, without the need for attribution.
 by
by 
